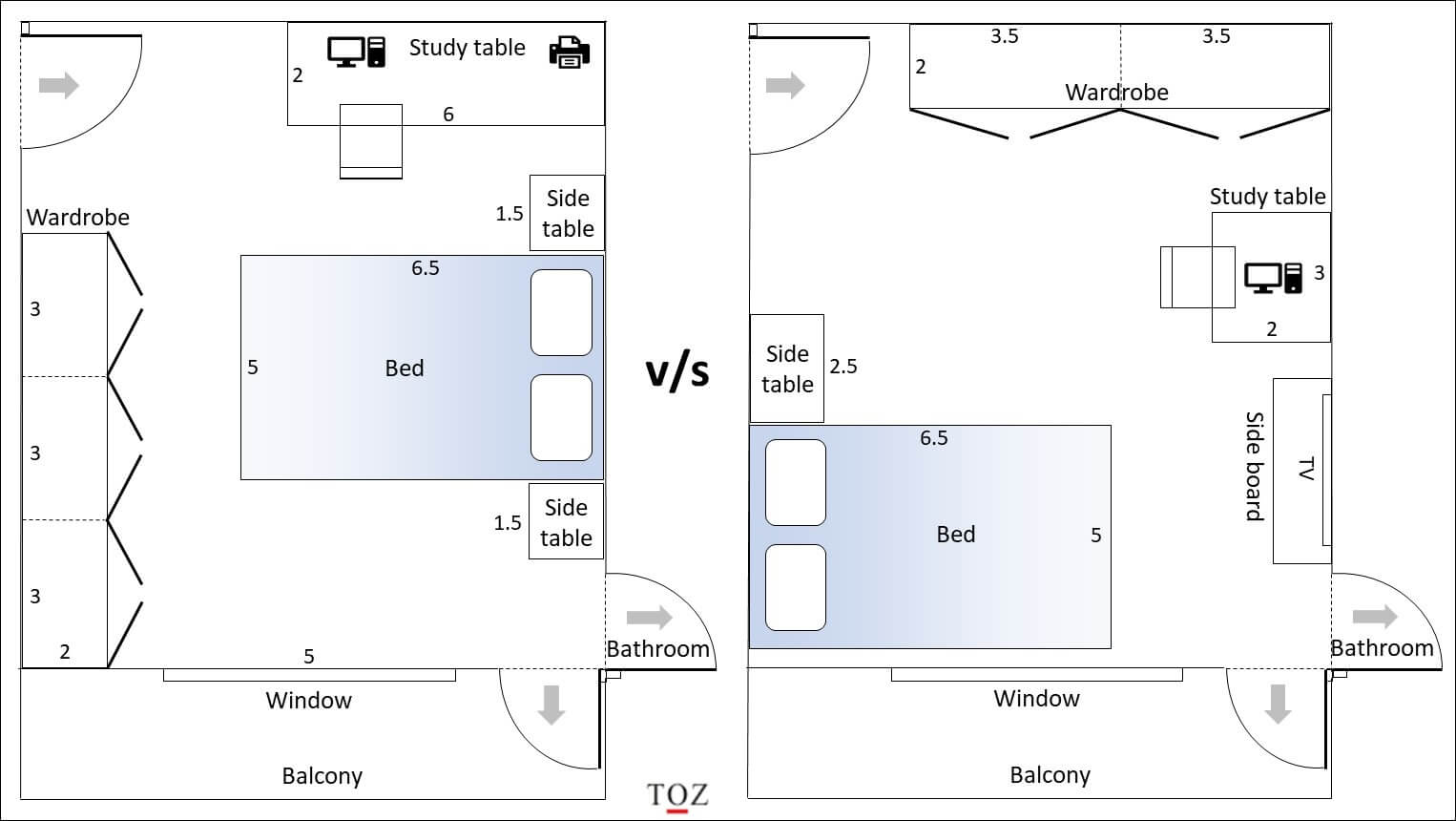
Space Planning & Layout Design
Effective space utilization is essential for creating interiors that are both functional and visually appealing. Our space planning and layout design services focus on optimizing the use of available space while ensuring comfort and style.

Our Space Planning and Layout Design service optimizes every square foot for function and style. Through smart zoning, ergonomic layouts, and strategic furniture placement, we deliver detailed floor plans, 3D visuals, and tailored solutions to elevate spatial efficiency and comfort.
Key Features
Zoning interiors for specific activities and functionalities.
Zoning interiors for specific activities and functionalities.
Creating ergonomic layouts that prioritize ease of movement.
Quality Materials
Interior Design
Personal Care
Support

The Dining area could be part of the family room or living room. It should preferably be closer to the kitchen for ease of serving and hospitality. Number of persons to be seated at a time and the requirement of space for other movement and furniture for storage of crockery, cutlery, dishes and table linen would depend upon number of family members and their living pattern.

Bedroom preferably should be isolated from the noisy areas of the house and arranged closer to or adjoining to bathrooms and wardrobe. Size of the bedroom should be sufficient to accommodate the number of beds required along with other furniture like writing desk with chair, beside tables for keeping telephones, table clock, reading lamp etc. dressing table with stool and bedroom chairs.

Kitchen is used for meal preparation and occasionally for dining also. It may include a refrigerator, cooking range or gas stove, dishwasher, mixer, toaster, oven etc.